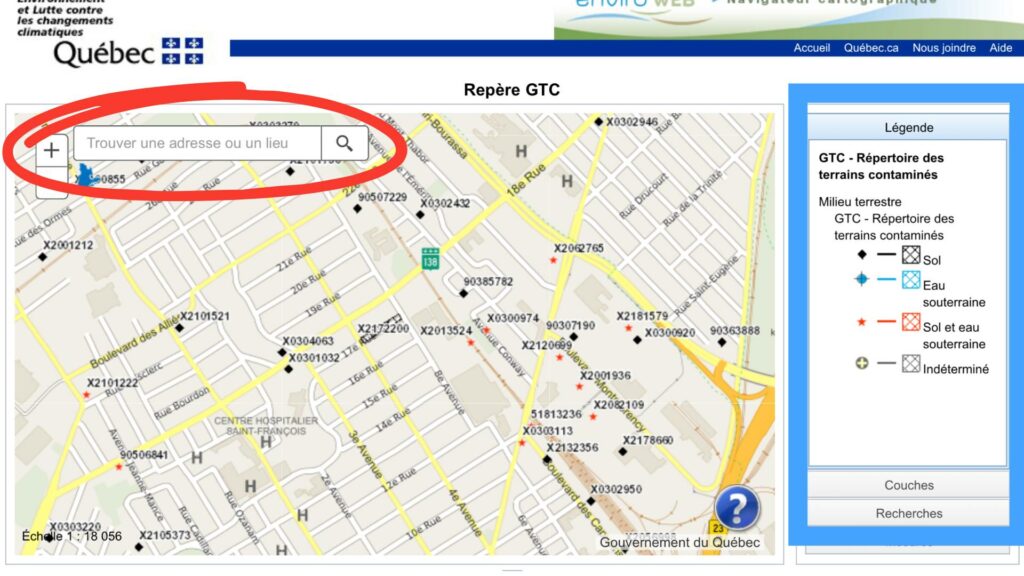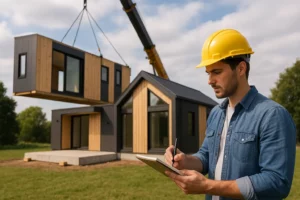The selling price of land per square foot is the measure to use when comparing prices.
In Quebec, this will generally be in the range of 1$ to 10$/square foot.
It is important to understand that several factors affect the market value of land.
Factors Affecting Land Value
Here is a non-exhaustive list of what affects the value of the desired land:
- Accessibility
- Local market demand
- Location
- Environment and view
- Land history (contamination, previous use)
- Infrastructure and services available
- Development potential
- Size and shape of the land
- Topography and soil conditions
- Zoning and regulations
By learning about these elements, you will be able to determine your ability to negotiate the price of the land that interests you.
How to find the zoning of a building?
Online consultation
The most direct method to find a building's zoning is to visit the website of the municipality or borough where the property is located.
Look for the section dedicated to urban planning or urban planning. Most municipalities provide interactive zoning maps or online databases where you can enter the property's address to obtain detailed zoning information.
Using interactive maps
Interactive maps, available on municipal websites, are valuable tools that allow you to easily visualize the zoning of a building.
Enter the property address in the search field to view its specific area and access the regulations that apply to it.
Urban Planning Department
For more detailed information or in case of doubt, you can contact the municipality's urban planning department directly.
Urban planners can provide you with zoning sheets specific to the building you're interested in and help you understand the implications for your project. They can also inform you about the procedures for requesting zoning variances or amendments, if necessary.
Google Search
A simple Google search using the keywords "interactive zoning map" followed by the name of the municipality or borough can also direct you to the appropriate resources.
Be sure to check the reliability of the information by cross-referencing it with official data provided by local authorities.
Accurate knowledge of a building's zoning is essential to properly plan your project and ensure its compliance with local regulations.
This step allows you to avoid unpleasant surprises and maximize the potential of your real estate investment.
3)
Enter the address of the site to be analyzed. The tool will direct you to the correct location using the address, and you will be able to see on the map if there are any contaminated areas nearby.
As you can see in the image below, the blue box shows the legend of possible contaminants. These indicators will be found on the map if there are contaminants near your property.
To view a document (sale, mortgage, etc.) you simply need to click on its registration number (the 2nd column).
You will then be redirected to a page for a fee. Once you pay the fee, you will have access to the desired procedure.
Before you begin reading, take a few moments to save the PDF document.







