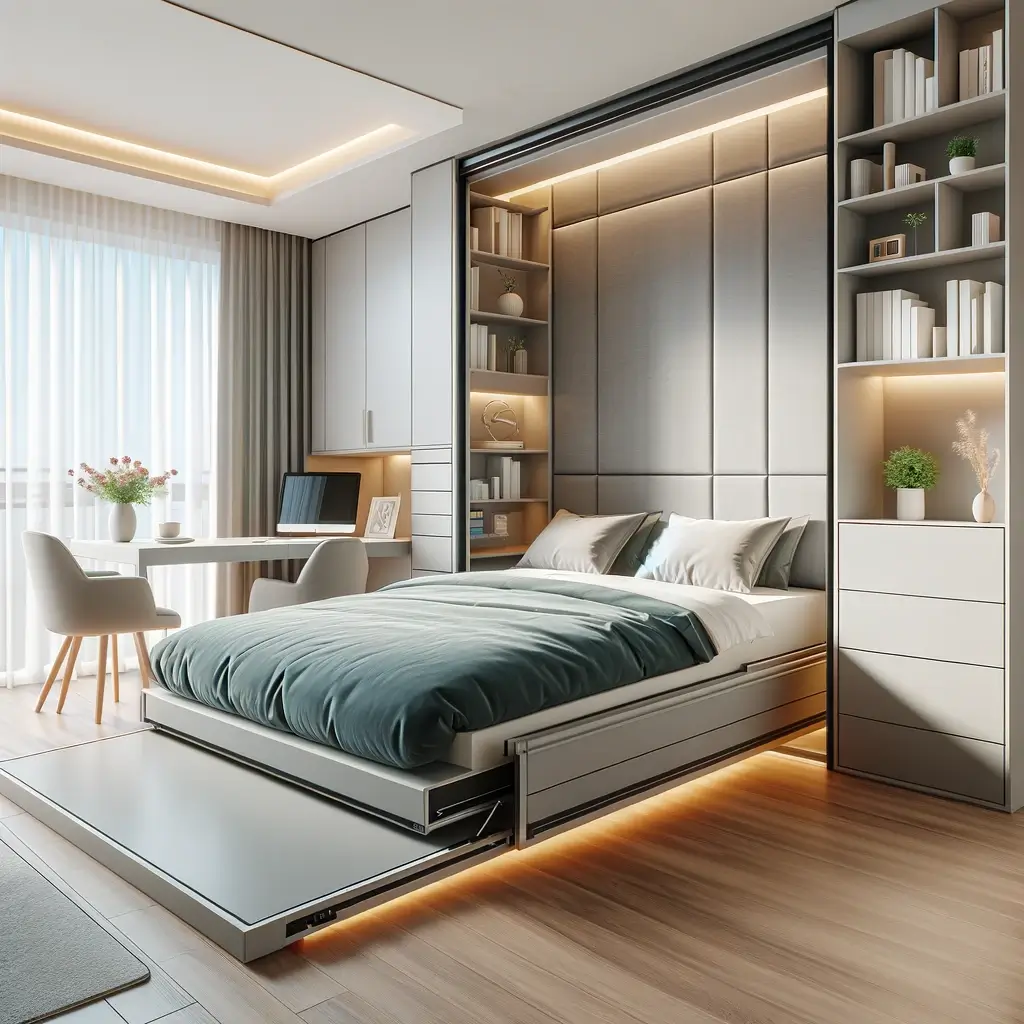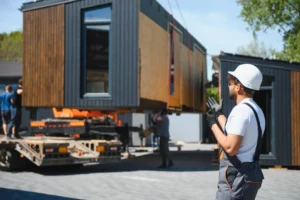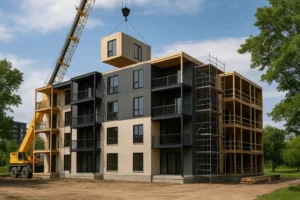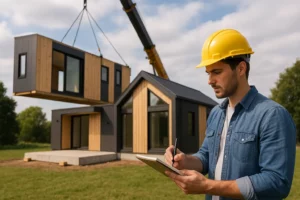In an era of exploding construction costs, multifunctional spaces are emerging as an ideal solution.
These ingeniously designed environments not only meet the growing demand for compact and flexible living; they also redefine the way we design and inhabit our spaces.
By merging elegance and functionality, they help maximize living space while offering significant savings on construction and development costs.
The adaptability of these spaces to various functions and daily activities is not just an asset; it is a revolution in the way we think about our homes.
Let's dive together into the world of multifunctional spaces, where every square meter is an opportunity for innovation and savings.
*You are interested in the interior design of your house or future house, stay tuned for news trends in 2024!
Advantages of multifunctional spaces
Adopting multifunctional spaces in home design has many benefits, including space optimization and reduced construction costs.
These benefits are all the more relevant in the current context where efficiency and sustainability have become priorities.
Space optimization
One of the main advantages of multifunctional spaces is the ability to optimize the use of every square meter of the home. Take, for example, a child's bedroom equipped with a pull-out bed.
During the day, the bed can be folded away to free up space, transforming the bedroom into a play area or study space.
This simple mechanism allows for the reduction of the area needed for a room without compromising its usefulness, making it possible to design more compact and efficient homes.
Cost savings
Space optimization has a direct impact on construction costs. In Quebec, the cost of building a new home can range between CAD 200 and CAD 400 per square foot in 2023. By reducing the required square footage through multifunctional spaces, the savings can be significant.
For example, reducing the space by 100 square feet in a home's planning can save you between CAD 20,000 and CAD 40,000, depending on the specifics of the construction and the finishes chosen. This savings not only includes material and labor costs, but also extends to long-term costs such as heating, cooling, and maintenance.
Flexibility and Adaptability
Multifunctional spaces offer valuable adaptability, meeting the changing needs of occupants over time. A child's bedroom designed with a pull-out bed can easily be converted into an office or recreation room once the child grows. This flexibility avoids the need for costly renovations or relocations to accommodate new living requirements.
Family and social cohesion
In addition to the practical and economic benefits, multifunctional spaces promote family cohesion. Open and adaptable spaces encourage shared interactions and activities, strengthening bonds and facilitating communication between family members.
Sustainability and environmental responsibility
Finally, optimizing space and reducing construction costs through multifunctional spaces is part of a sustainable and environmentally responsible approach. Building smaller, more efficient homes reduces the environmental footprint associated with building and maintaining homes while still meeting the needs of their occupants.
In conclusion, multifunctional spaces represent a practical and cost-effective solution to contemporary housing challenges. They offer a path to more flexible, sustainable homes that are suited to today's dynamic lifestyles, while also achieving significant savings on construction and maintenance costs.
Planning and Design
The success of a multifunctional space project depends on careful planning and design. These key steps ensure that the space not only meets the current needs of its occupants, but is also adaptable for the future. Here's how to approach this process effectively.
Clear Definition of Needs
First and foremost, it's essential to precisely define the functions the space must fulfill. This involves taking into account the occupants' daily activities, their hobbies, as well as their work or relaxation needs.
For example, if the space is to serve as a living room, home office, and playroom, each function will require specific considerations in terms of layout and furniture.
Choice of modular and versatile furniture
Furniture plays a central role in the flexibility of multifunctional spaces. Opting for modular or transformable pieces, such as Murphy beds, folding desks, or convertible sofas, allows you to change the function of the space in just a few simple steps.
Choosing multi-purpose furniture not only saves space, but also reduces the need to purchase multiple separate items, thus contributing to overall savings.
Smart storage solutions
An efficient multifunctional space should offer practical and aesthetic storage solutions to avoid clutter. Considering hidden storage, modular shelving, or vertical solutions can help maximize space while keeping various items easily accessible.
Flexible zoning
Using zoning strategies can help visually and functionally define the different areas of a multifunctional space without the need for fixed partitions. This can be achieved through flooring variations, level differences, sliding panels, or the strategic use of lighting and color. These techniques create distinct "zones" that coexist harmoniously within a single open space.
Taking scalability into account
When designing a multifunctional space, it's crucial to anticipate future changes in space usage. This means choosing solutions that can be easily adjusted or updated without requiring major renovations. Scalability ensures the space remains functional and relevant over the years, adapting to the changing lifestyles of its occupants.
In summary, planning and designing multifunctional spaces requires a thoughtful and creative approach. By emphasizing flexibility, modularity, and intelligent design, it's possible to create spaces that not only maximize the use of the habitat but also offer real adaptability to meet the changing needs of its occupants.
Optimize your space with our Needs/Functions matrix
The Needs and Functions Matrix is a practical and intuitive tool to help individuals and families plan and optimize the layout of their living spaces.
This matrix, developed by Collection Immobilière, is your ally to optimize your living spaces and reduce your manufacturing costs, while ensuring that every aspect of your dream home is taken into account.
How does it work?
Imagine a board, a bit like your favorite board game, except that instead of winning points, you win square meters!
On one side, you list everything you would like to do at home: sleep (obviously), work (for non-procrastinating days), relax, play sports, indulge in your creative hobbies or even entertain your friends.
On the other side, you note the rooms in your house: bedroom, office, living room, etc.
Here's a quick example to show you what it might look like:
| Sleep | To work | Relax | Physical exercise | Creative hobbies | Receiving guests | |
|---|---|---|---|---|---|---|
| Bedroom | 1 | 0 | 1 | 0 | 1 | 0 |
| Desk | 0 | 1 | 0 | 0 | 1 | 0 |
| Living room | 0 | 0 | 1 | 1 | 0 | 1 |
| Dining room | 0 | 0 | 1 | 0 | 0 | 1 |
| Kitchen | 0 | 0 | 1 | 0 | 0 | 1 |
| Terrace/Garden | 0 | 0 | 1 | 1 | 0 | 1 |
A concrete example
Let's say you're a telework pro, but also a yoga enthusiast and love entertaining.
With our matrix, you realize that your office could also serve as a small yoga studio in the morning, and that your living room is perfect for hosting game nights. Rather than having a room dedicated to each activity, you discover that you only need three main rooms to do everything: a bedroom (for sleeping and your crafts), an office (for working and doing yoga), and a living room (for relaxing, exercising, and entertaining friends).
Ultimately, thanks to the matrix, you've established that three main rooms are enough to cover all your activities, allowing you to save on construction or purchase costs and optimize the space in your future home. No more headaches with unused rooms or lack of space!
At Collection Immobilière, we're here to help you transform your home into a truly multifunctional haven, without breaking the bank. With our matrix, you'll have everything you need to plan a space that reflects your personality, efficiently and without the hassle. Ready to save?
Naturally, the use of modular furniture plays a key role in making these space combinations a reality. However, by collaborating with your builder, architect, or other expert from the very beginning of the project, implementation becomes much easier, more feasible, and more economical! Moreover, some builders already allow you to purchase house models with, for example, retractable bed bases.
Conclusion
In conclusion, the integration of multifunctional spaces using the Real Estate Collection Planning Matrix marks a major evolution in the layout of our living spaces.
This method not only maximizes the efficiency of every square meter of your home; it also aligns your investments with your real needs.
Whether your project is in the creation or renovation phase, this approach guarantees clever space management, generating significant savings at the same time.
In short, the matrix becomes your essential tool for transforming your home into a vibrant, tailor-made and profitable living space.




