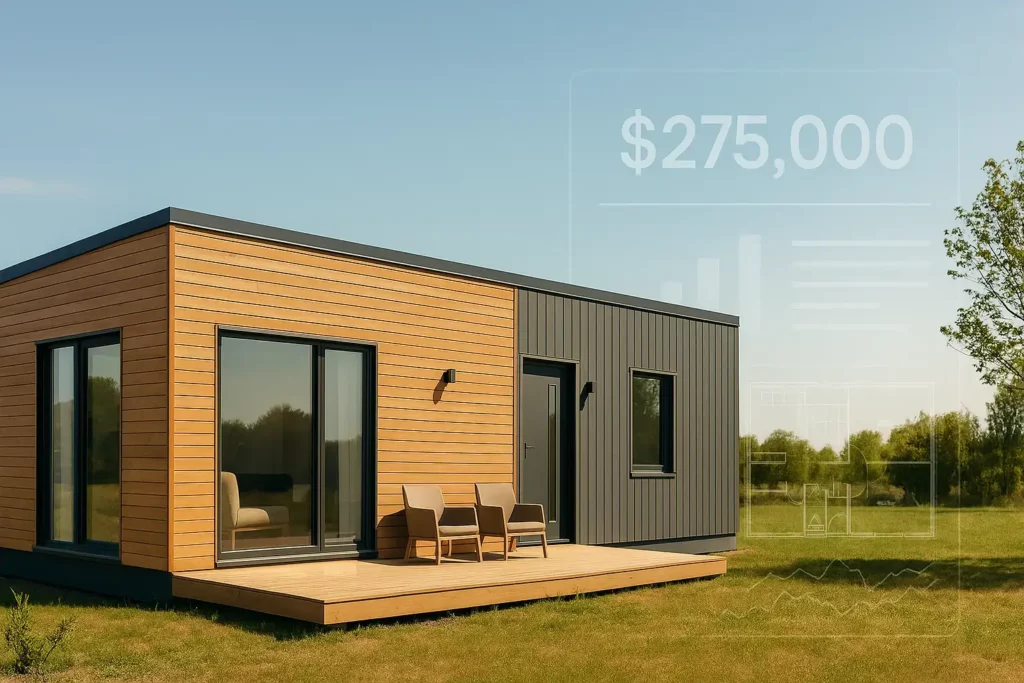💭 Understanding the cost of a prefabricated house in Quebec
Building a prefabricated house is often a dream that seems simpler and faster than traditional construction. But one question always comes up: What is the cost of a prefabricated house?
Between the price of the module or kit, the foundations, the finishing touches and unforeseen events, it is difficult to have a clear idea from the outset.
➤ Discover it here: Estimate the cost of my project
💡 Why estimate the cost from the start of your project?
Time saving In just a few minutes, you get a personalized estimate. The simulator takes into account several key parameters (area, type of module or kit, type of foundation, etc.).
Cost Clarity The tool breaks down the different components of the budget — excavation, foundation, finishes, connections, landscaping, and contingencies. This transparency helps you better anticipate expenses.
Adapted to the Quebec market : the values used are calibrated according to Quebec standards, which makes the estimates more accurate and relevant.
Flexibility : you can use the basic settings or explore the "advanced" tabs to adjust the price ranges according to your choice of finishes or site constraints.
L'’tool It also allows you to perform several simulations to estimate your construction costs according to different scenarios and models.
🧰 Estimating the cost of a prefabricated house
Basic parameters
-
Area (in square feet) : Indicate the total planned area of your project.
-
Regional adjustment : select a "less expensive", "standard" or "more expensive" zone depending on the region.
-
Price of the module or kit : enter the base price of your prefabricated model.
-
Project type Choose between "modular" or "kit/panels".
-
Foundation type : slab, crawl space, basement or piles — each option influences the cost.
-
Dimensions (optional) : if you know the exact dimensions (e.g. 36 × 42), this refines the calculation.
Advanced settings
-
Excavation and foundation (% or $/ft²) : adjust according to the topography and soil constraints.
-
Installation and connections (%) : electricity, plumbing, networks — often underestimated costs.
-
Interior and exterior finishes : materials, coatings, terraces, etc.
-
Outdoor amenities and equipment : landscaping, earthworks, heating, etc.
The result compiles all these parameters to generate a indicative estimate of the total cost of the project.
👉 Try it here: Prefabricated construction cost simulator
🧱 Understanding cost allocation
Each project is divided into four main stages:
-
Foundations (30 to 35 %)
The excavation, the concrete, the drain, the foundation walls and the slab. -
Structure and envelope (≈ 30 %)
The walls, the roof, the windows and the waterproofing. -
Interior partitions and walls (≈ 10 %)
The plasterboard, the paint, the moldings and the doors. -
Interior and exterior finish (≈ 28 %)
Cabinets, flooring, stairs, plumbing, electricity, landscaping…
By understanding this breakdown, it becomes easier to adjust the project according to your budget.
💸 How to reduce costs without sacrificing quality
A few simple tips to lower the bill:
-
Choose a standard model rather than bespoke: manufacturers often offer optimized plans.
-
Choose the right foundation : a slab generally costs less than a basement.
-
Compare the regions : labor and transportation vary depending on the sector.
-
Take advantage of energy-efficient programs like Hilo or LogiVert.
-
Do some of the work yourself, such as painting or landscaping.
🏠 A tool to better understand and visualize the cost of a prefabricated project
Our cost simulator for a prefabricated house was designed to help Quebecers to understand the true costs of a prefabricated construction project.
Too often, budgets are vague or underestimate certain essential items. With our tool, we make the figures clear, visual and accessible, by automatically breaking down each expense item — from foundations to finishes — according to Quebec market standards.
Whether you are considering a four-season mini-house, A chalet in nature or a turnkey family home, Our simulator allows you to visualize the cost breakdown in concrete terms and adjust your project accordingly, even before requesting quotes.
🔍 Now compare the models that fit your budget
Once you have your cost estimate, the next logical step is to compare prefabricated house models that fit with your budget and needs.
That's where our model comparison.
Browse through the different models of our platform and use our simulator to better evaluate your options.
✅ In conclusion: start off on the right foot
For a prefabricated house project in Quebec to go smoothly, budget planning is essential.
Our cost simulator allows you to:
-
understand the major components of the budget;
-
Easily adjust the settings according to your preferences;
-
anticipate and compare different project scenarios.
And now, thanks to our comparator, you can move on to the next step: finding the perfect model to bring your vision to life.
➤ Try the simulator now:
https://collectionimmobiliere.com/simulateur-de-cout-pour-maison-prefabriquee/


